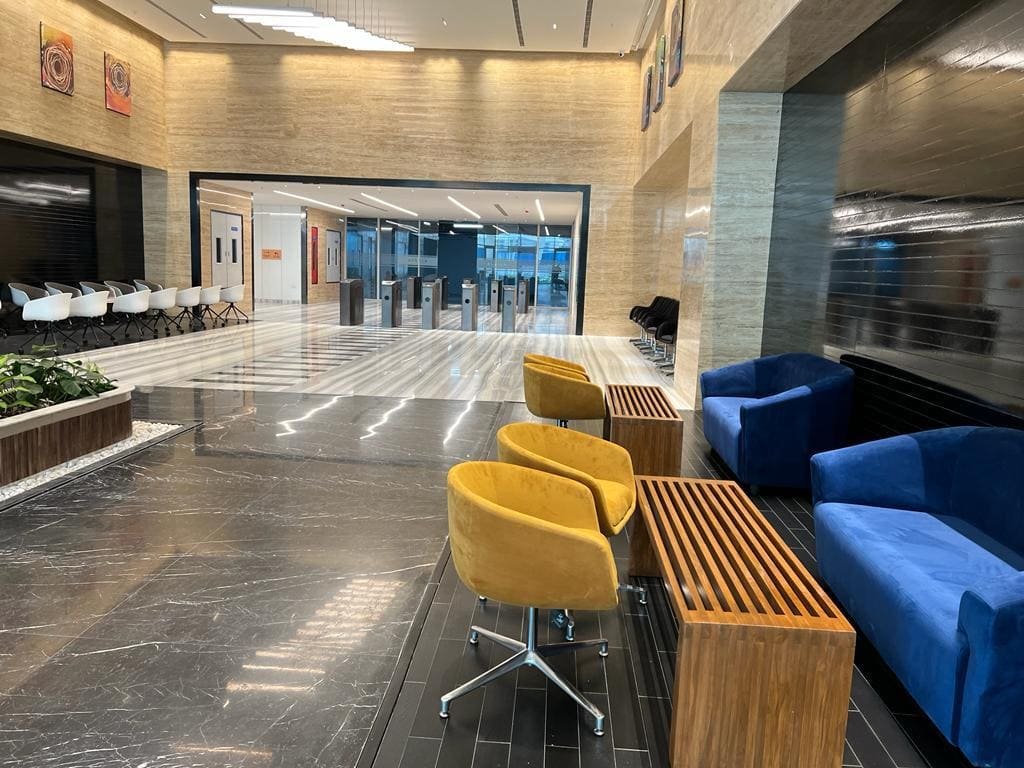Interior Design & Fit-outs
Creating Spaces That Work and Inspire
In today’s fast-paced, experience-driven world, the workplace is no longer just a space to work — it’s a reflection of a company’s culture, values, and vision. Whether it’s a bustling startup hub or a calm corporate haven, interior design and fit-out solutions play a pivotal role in shaping environments that not only look great but also function seamlessly.

The Shift from Utility to Experience
Historically, commercial spaces were designed with a singular focus: utility. But the modern workplace demands more. Businesses now prioritize employee well-being, collaboration, and brand storytelling through design. A well-planned fit-out doesn’t just bring in furniture or partitions—it breathes life into empty walls and floors, transforming them into purpose-driven, inspiring workspaces.
The Shift from Utility to Experience
What Are Fit-outs, and Why Do They Matter?
Fit-outs refer to the process of making an interior space suitable for occupation. In commercial interiors, this means everything from partitioning, HVAC systems, electrical and networking layouts, to furniture, flooring, and aesthetics.
A thoughtful fit-out ensures:
- Optimal space utilization.
- Improved workflow and collaboration.
- Comfort and functionality.
- Aesthetic consistency with the brand.
- Compliance with safety and building codes.

When executed well, a fit-out can significantly enhance productivity while reducing operational friction.
Design That Works — And Inspires
The magic of great interior design lies in its ability to blend form and function. It's not just about selecting the right color palette or trendy lighting. It’s about creating zones that support specific tasks—be it focused individual work, brainstorming sessions, or casual team huddles.
Key elements that make a design truly work include:
1. Ergonomic furniture for comfort and posture.
2. Acoustic planning to manage noise levels.
3. Natural lighting and greenery to boost mood and health.
4. Smart storage solutions to maintain order and reduce clutter.
5. Flexible layouts that adapt to evolving team sizes and functions.
At the heart of every successful design is a user-centric approach. The space should reflect the people who use it every day, making them feel motivated, connected, and empowered. Collaboration is Key Effective interior design and fit-out execution is a team sport. It brings together designers, architects, project managers, MEP engineers, vendors, and the client. A single-window approach—where the entire project from concept to commissioning is handled by one experienced partner—can eliminate coordination delays and miscommunication.
This integrated model ensures:
1. Timely delivery.
2. Cost control.
3. Seamless execution.
4. Accountability and quality assurance.

